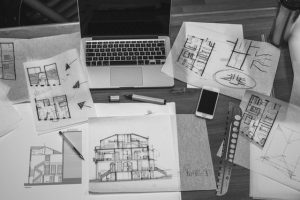Capturing BIM Data: An Affordable Alternative to Laser Scanning

BIM and the Importance of Image Processing
BIM is the process of designing a building collaboratively with just one coherent system of 3D computer models, rather than multiple sets of separate diagrams. This leads to huge savings in time and resources, more accurate estimation, and fewer mistakes and alterations due to loss of data. BIM data can then be used for on-going management and maintenance of the building.
The field of construction design has been transformed by the rise of digital technology. First, hand-drawn blueprints were replaced by 2D CAD systems. Then, as computing power grew, this evolved into 3D CAD. BIM is the next stage in the computerization of construction design, allowing more complex projects to be undertaken than ever before.
However, while the benefits of BIM are significant, it is also a demanding process. In order for BIM to be successful, strict scheduling is a must, and even minor deviations must be corrected as soon as possible, so as not to derail the process or result in errors.
Thus, to take full advantage of BIM’s potential, construction teams must have a way of collecting and processing image data on a regular, timely basis.
Imaging Trends in Construction Surveying
Traditional construction surveys are carried out by establishing a fixed point of reference, a baseline and a network of vertical and horizontal control points, through which spatial data can be captured. Historically, this has been accomplished by using measuring chains and theodolites – a combination still in use today.
As surveying technology has progressed, total stations have been increasing in popularity over theodolites. The main draw of total stations is that they combine the functionality of theodolites with electronic distance meters, allowing them to accurately capture data for BIM or CAD software.
In recent years, the industry has seen yet another technological shift, with the total station being increasingly supplemented, or even completely replaced by laser survey methods. A single tripod-mounted laser scanner can measure the exact distance of a million spatial points per second, creating a “point cloud” that can be used to generate complex 3D models. This eliminates the need to measure individual points, and can result in significant time savings. This technology has captured the industry’s imagination, with its promise of turnkey “scan-to-BIM” functionality.
The Problem with “Scan-to-BIM”
Unfortunately, while “scan-to-BIM” is an appealing idea in theory, there are a number of issues with it in practice.
Firstly, laser scanning can often be very expensive. Laser scanners are sensitive, high-precision tools, often rented on a short-term basis, and only operable by trained specialists. In many cases, planners and engineers only require reasonably accurate measurements of building features, and do not need the pinpoint precision and detail offered by laser scans. In these scenarios, it’s hard to justify the high cost of laser scanning.
Secondly, timely access to scans can be an issue. Due to the specialized nature of laser scanning, the specific equipment and operators required may not always be available at short notice. For example, tripod-based scanners are often not able to scan in tight, confined spaces. In such situations, handheld laser scanners are required, but these are only provided by some vendors, and only some operators have the experience to use them effectively.
Thirdly, the “scan-to-BIM” process itself is not as simple as it sounds. The laser scanning process only generates “dumb” point clouds, which a BIM specialist can then use to model actual building components, such as doors, windows, and walls. This is a demanding process requiring extensive training, experience, and supplementary software tools, which adds significantly to the cost and time to generate these models.
While laser scanning can still be an appropriate choice in some situations, these hurdles make it unfeasible to apply the technology everywhere. In many cases, a more accessible, cost-effective approach is called for.
That’s where photogrammetry comes in.
Why Photogrammetry is Ideal for BIM
Photogrammetry is an appealing choice for BIM because it offers most of the strengths of laser scanning, with few of the downsides.
Photogrammetry is the science of taking measurements from photographs. Essentially, it allows construction teams to take digital photos of a site or building, upload it onto a computer, and generate a 3D model.
While photogrammetry usually cannot generate the millimeter-level dense detail of a laser survey, it is a far more affordable and accessible option. Photogrammetry can produce highly accurate data. Since consumer digital cameras can be used to take the photos, there is no need to rent expensive on-site equipment or hire specialist operators. And while photogrammetry software used to be highly specialized, and demanded sophisticated hardware, there are now much more cost-effective options for general use.
PhotoModeler is a leader in this space, and offers similar functionality to high-end solutions at a fraction of the cost. In addition, PhotoModeler also works on a regular PC, and does not require special hardware.
Finally, photogrammetry can also be more versatile than laser scanning. Unlike tripod-based laser scanners, digital cameras are compact and can be used in tight indoor spaces. At the same time, aerial site data can also be easily captured via drone. This makes photogrammetry applicable in many more situations than laser scanning.
For these reasons, photogrammetry is an increasingly popular option for capturing and processing onsite image data. Construction teams looking for a cost-effective, accessible and timely way of updating their BIM models might want to have a look.
